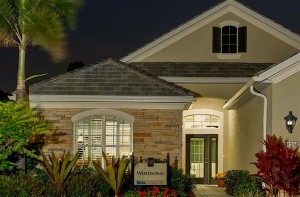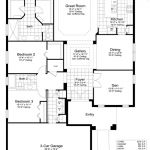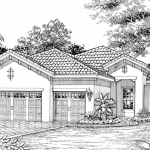Daniels Place Floor Plans
Daniels Place Floor Plans
Daniels Place Floor Plans will be completed with Mediterranean and French Country inspired elevations. Daniels Place floor plans will range in size from approximately 1,870 square feet to approximately 2,379 square feet. Within the homes, residents will find between two and four bedroom options, two bathrooms, and two to three car garages. Additionally, homes in Daniels Place will come standard with a Den, Great Room, Family Room, or Gallery, depending on the floor plan. There are excellent upgrade choices including: granite countertops, wood cabinetry, tiled backsplash, stainless steel appliances, crown molding throughout the home, summer kitchen, recessed lighting, plantation shutters, tile flooring, and garage extensions. Pool and Spa packages are also available to choose from with these Daniels Place floor plans. If you have any questions about this new and coming community, please feel free to call us at 239-321-6558 or fill out the contact form and we will get back to you at your earliest convenience.
Eventide 2
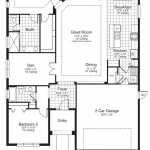
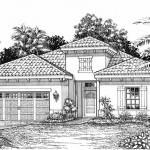
- 1,870 Sqft. Under Air
- 2 Bedrooms
- 2 Bathrooms
- 2 Car Garage
- Den
- Great Room
Endless Summer 3
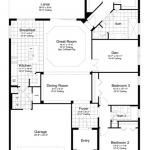
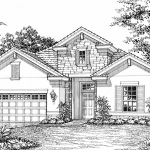
- 2,181 Sqft. Under Air
- 3 Bedrooms
- 2 Bathrooms
- 2 Car Garage
- Den
- Great Room
Bright Meadow
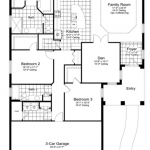
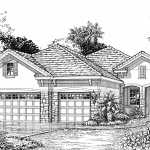
- 2,288 Sqft. Under Air
- 3 Bedrooms
- 2 Bathrooms
- 3 Car Garage
- Den
- Family Room
Windsong
Sea Star
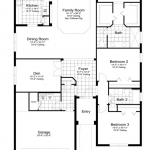
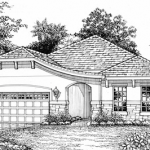
- 2,379 Sqft. Under Air
- 3 Bedrooms
- 2 Bathrooms
- 3 Car Garage
- Den
- Great Room
- Gallery
Click here to view other outstanding communities in the Fort Myers, Florida area!

